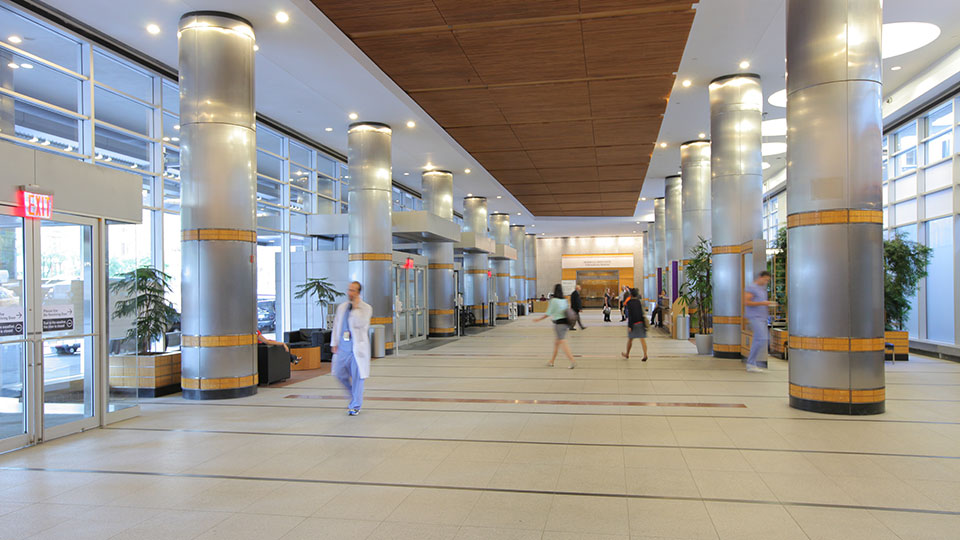Project Name:
8th Floor ICU Gut Renovation

8th Floor ICU Gut Renovation
Greater New York City Area
This project included converting an existing in-patient psychiatry unit into a 13,200 Square Feet Intensive Care Unit (ICU). The new program consisted of 18 ICU rooms, a staff lounge and family waiting room along the perimeter of the floor, as well supporting staff spaces in the core area. Scope of work included demolition of existing partition walls, abatement, scarifying and removal of fire proofing throughout the unit.
This project also included the replacement and upgrade of existing Air Handling Units. The AHU replacement involved crane rigging a 70,000CFM unit on the roof as well as the construction of a stick-built unit. The work included new roof mounted structural steel and new electrical wiring and panels.